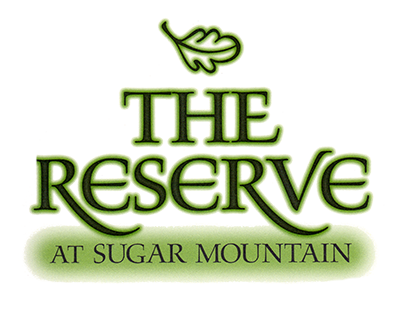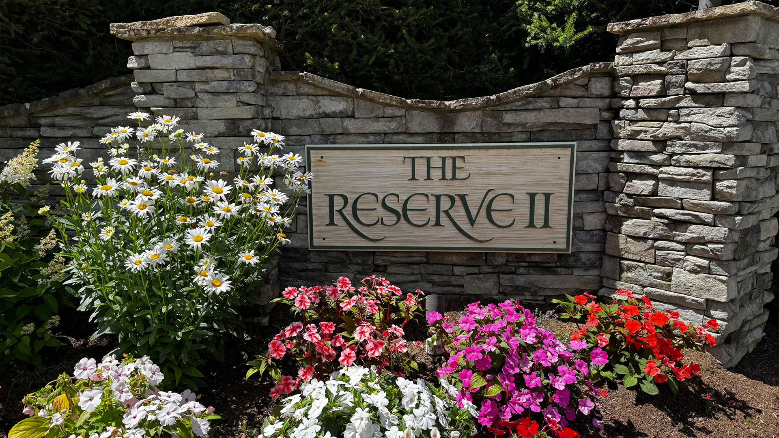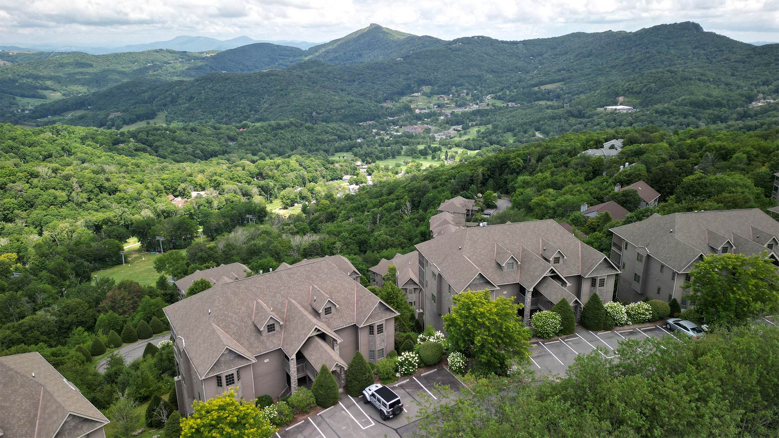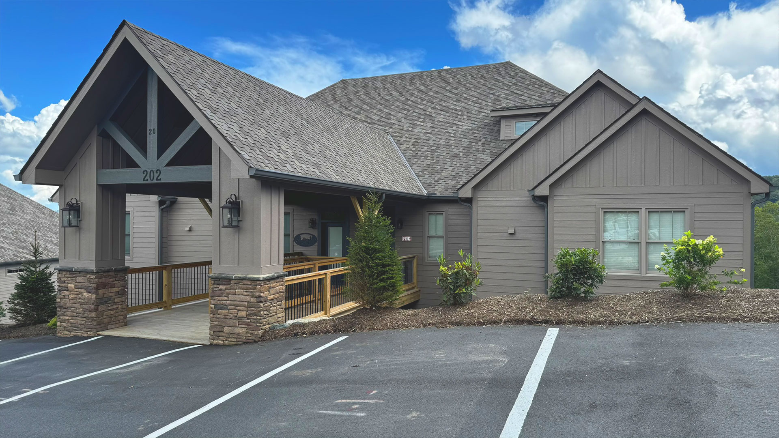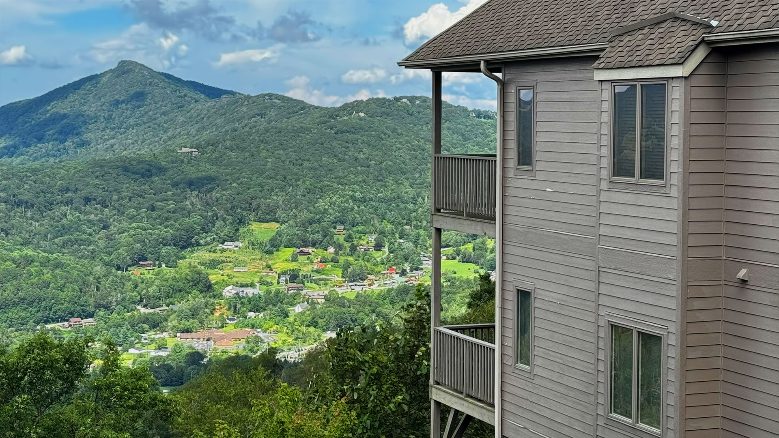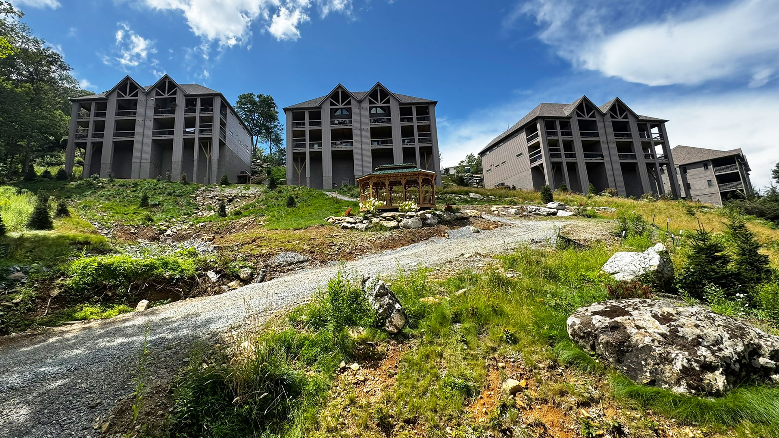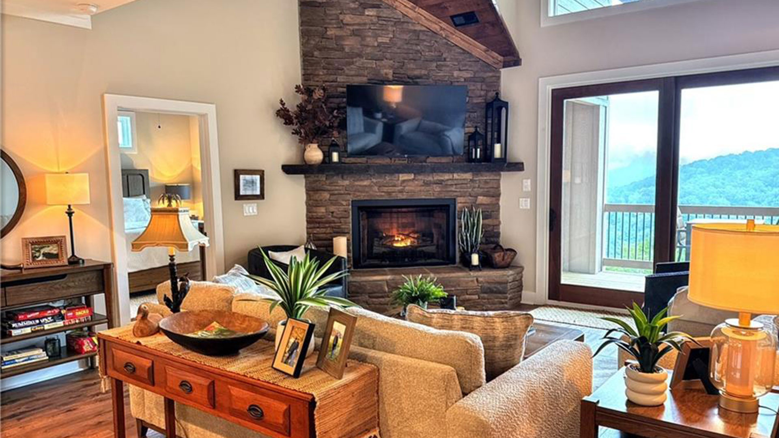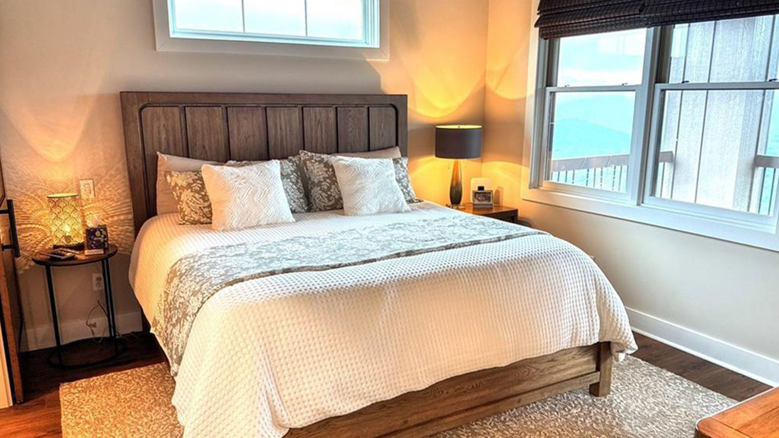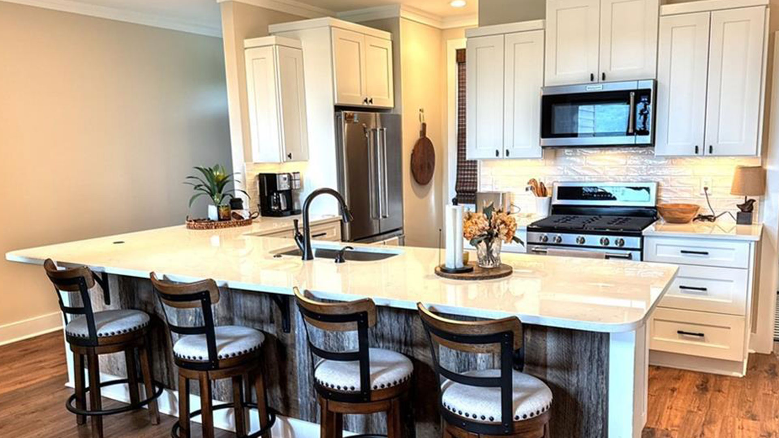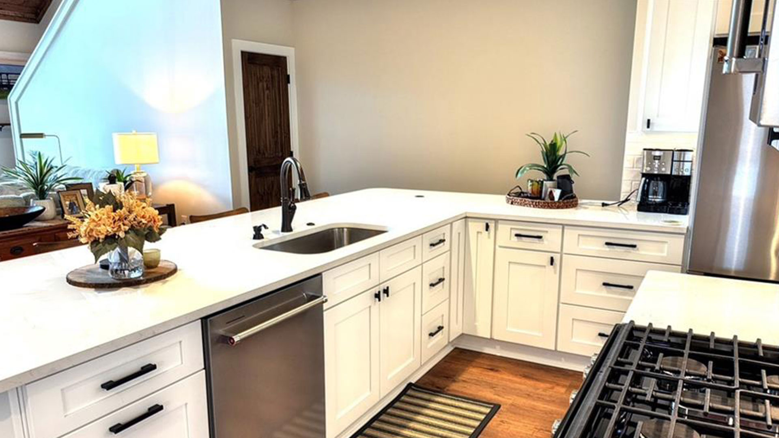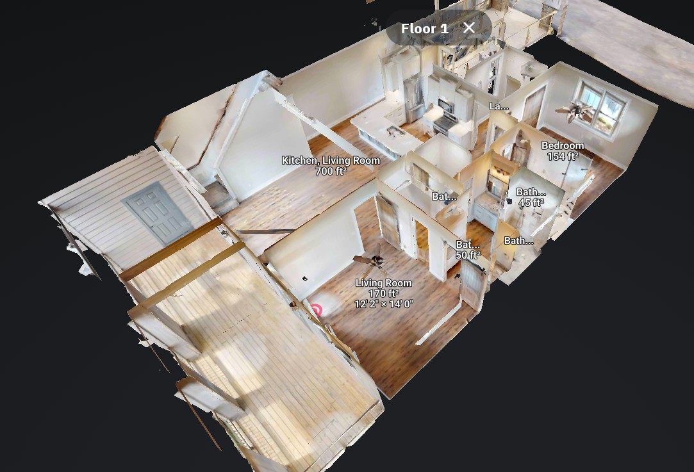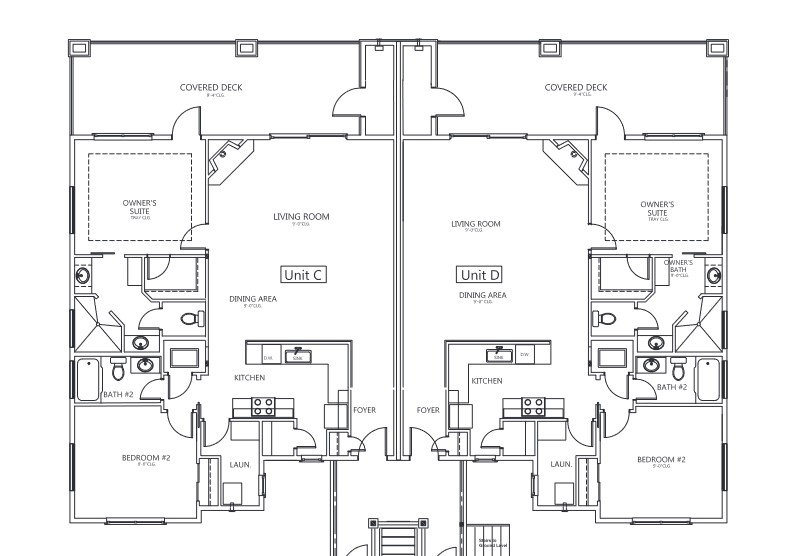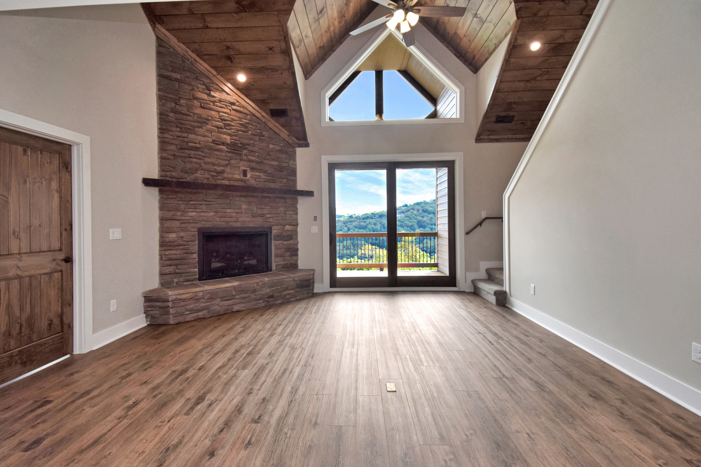Reserve III Condominiums
The Reserve III at Sugar Mountain is located at the peak of Sugar Mountain, NC at an elevation of 5200 feet. Nestled in the middle of the spectacular North Carolina High Country. It is located a short driving distance between the two adjacent mountains towns of Banner Elk and Boone, which both offer a variety of options in restaurants and dining, shopping, outdoor adventure, festivals, and seasonal fun.
The Reserve III is a great place to enjoy a weekend or week vacation or to live to year round enjoying all the development amenities as well as the many things the High Country has to offer. The Reserve is the perfect place for you.
Specifications for the Reserve III at Sugar Mountain
The Villas at the Reserve III at Sugar Mountain offer you luxury, convenience, and comfort in the beautiful Blue Ridge Mountains.
General Specifications:
- Paved roads to each Villa with 2 paved parking places for each Villa
- City owned main roads – HOA owned access roads – all roads maintained
- Municipal water and sewer to each Villa
- Minimal disruption of land to Preserve natural beauty of development
- Heavy landscaped entrance with signage to development “The Villas at the Reserve”
- Landscaped areas at points of interest and around each Villa
- Fire protection – Fire Hydrants to standards – Banner Elk Protection
- Signage in development – architectural style
- Walking and Hiking trails
- Elevations up to 5200 feet
Exterior Bridge:
- Covered Bridge to each Villa from parking area
- Bridge will be 14 feet to 22 feet long depending on the set back of the Villa
- Bridge – walking width to be 6 feet wide average height of 10 feet
- Bridge construction will be pressure treated lumber (natural)
- Stacked Stone Columns (high quality simulated stone)
- 50 year architectural asphalt roof
- Architectural details
- Cedar Beams
Exterior Condominiums:
- Architecturally designed and detailed “Up Scale Mountain Design”
- Ply-gem
- LP Smart-side
- A high quality window with high quality features
- A true light effect in bay window areas
- Energy efficient
- Primed and Painted to schematics (See information)
- Trim – Smart Siding primed and painted to schematics
- Cedar Shakes – Stained to schematics cedar shake siding
- Stacked stone – (High quality simulated stone – to schematics and samples)
- Roof – 50 year high quality – Asphalt roofing – to samples and schematics
- Simulated aged cedar shake roofing
- Stucco – Foundation walls to color of outside theme
- Covered Decks – decks made from pressure treated wood – naturally aged
- Exterior storage room off of each deck
- Outside lighting for safety and landscape
- Cedar beams on gables (front and back)
- Level entry on 30% of the project
Interior Condominiums:
- Tile:
-
- Tile is used in areas below – color will be matched to coordinate with theme
- Entrance: A tiled area at the entrance of the Villa
- Kitchen: Tiled floors
- Baths: Tiled Floors
- Shower: Tiled shower in master bath
-
- Flooring:
-
- Tile as above
- Carpet – A high quality nylon or polypropelene carpet to color match scheme
- Carpet -Padding – A high quality mat that will enhance the feel and wear of the carpet
-
- Cabinets:
-
- Jim Bishop Cabinets – Hampton Style in all areas
- Designed, furnished and installed by Crowning Touch Cabinets in Hickory, NC
- Cabinets use Euro Hinges and Dovetail joints in drawers
- Available in 4 stains
-
- Counter Tops:
-
- Kitchen: Granite available in several colors with 4″ backsplashes
- 1/4* Bevel or radius on edges
- (Bar Top same material – 18* wide with 11° overhang
- Bathrooms: Countertops are granite offered in several color selections – integrated white Kohler undermount sinks
-
- Appliances:
-
- Whirlpool Series – All Stainless Steel
- 21.6 Cubic Ft. Stainless Refrigerator / Freezer
- Electric Range and Oven – Microwave and Dishwasher
- High efficiency heat pump/AC
-
- Fireplaces:
-
- Propane fueled fireplaces with stacked stone surround and raised hearth (per schematics) floor to ceilings
- Wooden Beam Mantle stained to match theme
-
Specifications — Reserve III
Foundation
Building Foundations will consist of 12″ CMU Block on bond. Vertical #5 rebar will be placed at 24″ o.c. in the perimeter and party walls. Rebar to be drilled and epoxied to footer using two-part epoxy per manufacturer’s instructions. Vertical rebar will be continuous from bottom to top of foundation wall. (2) #5 rebar will be notched into the 12″ block horizontally every 4′ from top of footer to top of foundation wall. (2) #5 rebar willbe placed horizontally at top of foundation wall. All columns will consist of 12” CMU block on bond.
Columns will be 24″x24″ with (4) #5 vertical rebar placed in outer comer cells per engineer’s drawings. All foundation walls and columns will be poured solid with 4000 psi concrete pump mix. 15″ Foundation anchor bolts will be embedded in concrete and spaced per engineer’s drawings. Stucco to be applied to exterior of foundation and columns (2) coats, scratch coat and finish coat. Final stucco finish to match existing buildings. Crawlspace access openings will facilitate installation of 3 ‘0″ x 6’8″, 6-panel doors with weatherstripping and adjustable sill.
Termite Pre-treatment
Foundation will be raked down to grade prior to Termite pretreatment. Pest Control subcontractor will spray all affected areas and provide Owner with Termite certification letter prior to commencement of building framing.
Framing
Sill seal and pressure treated sill applied with Foundation Anchor Bolts per details. Floor and roof framing per truss engineer and layout. Walls are SPF 2×6 and 2×4 per plans. Wall sheathing is 7/16″ OSB-Roof Sheathing is 5/8″ OSB. Tyvek or equivalent house wrap. Titanium Roof Underlayment. Snow/Ice shield to be placed at all eaves, hips and valleys on the roof prior to underlayment being applied. Deck framing per plans with 2x1O pressure treated joists-hangers as noted in plans and 5/4×6 PT decking. All decking to be screwed using tox decking screws.
Special Notes
Vertical Structural load bearing posts to be placed and secured at all bearing locations on the plans. Vertical blocking to be applied continuously to provide proper bearing to the top of the foundation wall. 7/16″ smoke shield to be applied per plan details at party wall. Double bottom plates are required at 2nd oor elevation to facilitate installation of Gypcrete system. Fire rated plywood must extend a minimum of 6 feet from center line of building at party wall.
Premanufactured fireplace to be installed and re-blocked per the plan details. All hangers, strapping and truss bracing to be completed per engineer’s details. All deck door openings and window openings to be flashed per 2018 North Carolina Building Code.
Windows
Windows are Ply-gem, double hung. Sandstone metal clad exterior stain-grade 6-9/16″ jamb extensions. hardware color is oil rubbed bronze. All windows are DP 65 rated for wind load. Grill pattern to be selected by owner. Full length screens provided for all functioning windows. Note: (8) 5′ x 1′ 6″ fixed transom windows were added to the takeoff to be placed over headboard in all bedrooms. 1’ X 4’ (approx) Transom window in each bathroom to be added.
Exterior Doors
Main entry doors are fiberglass, In-swing, Full-view with blinds between the glass, bronze adjustable sill, double bore for deadbolt. No brick molds. (Exterior trim to match window trim) doors to be handed per the floor plan. Master bedroom entry doors are fiberglass, outswing, full view with blinds between the glass, bronze adjustable sill-double bore for deadbolt. No brick molds. (Exterior trim to match window trim) doors to be handed per the floor plan. Owners storage closet doors are fiberglass, outswing, 6 pane bronze adjustable sill double bore for deadbolt. No brick molds. (Exterior trim to match window trim) doors to be handed per the floor plan. Patio Doors are Ply-Gem Series 8’0″ x 8’0″ with single operable panel and operable screen panel. Exterior color is sandstone to match windows, interior jamb extension is stain-grade to match windows. Hardware is oil-rubbed bronze.
Siding
All siding material is LP Smart-side, walls are 8-inch lap siding to match existing buildings. All siding, window trim and facia/sot to match existing buildings. All siding/trim to be fastened with 2-1/2″ ring shank siding nails.
Handrails
Handrails are constructed with 2″ x 4″ pressure treated lumber and BLACK________ PICKETS per the plan details.
Exterior Landings and Stairs
Exterior stairs to be constructed with 2″ x 12″ pressure treated, stringers landing will feature 2″x10″ Joists and 5/4 pressure treated decking to match rear decks.
Electrical
All buildings will be equipped with a (5) Meter CT disconnect cabinet to supply power to each unit and the common building area. All units will have 200 Amp indoor panels located in the laundry room area as marked on the plans. All wiring and xture placement is per the building plans and will meet all North Carolina Building Code Requirements.
Plumbing
All Plumbing Supply Lines are Pex. Drains are Schedule 40 PVC. Plumbing to be installed and pressure tested for inspection. All Plumbing installation to meet or exceed NC Building Code Requirements.
Plumbing Fixtures
- Bathtubs – American Standard Ovation 60″ acrylic bathtub
- Whirlpools – Jacuzzi Brand, Model JSD6060WCR I xxw
- Laboratory Faucets – Delta Chamberlain 8 inch spread oil rubbed bronze
- Tub/Shower valves – Delta Porter single handle tub shower valve
- Roman Tub Faucets – Delta Porter 8″ spread Roman tub faucet, deck mounted oil rubbed bronze
- Toilets – Kohler Highline ARC 1.28 GPF
- Kitchen faucets – Delta Leland single handle kitchen faucet, oil rubbed bronze with pull down sprayer.
- Water Heaters – Rinnai super high efficiency tankless propane water heater, 9.8GPM 199,000 BTU.
HVAC Mechanical
All HVAC ductwork layout and equipment sizing to be completed by licensed HVAC provider. All furnaces are Rheem 99% efficiency rated propane, Air handlers and outdoor units will be Rheem, 16 Seer. A line set chase is provided at the furnace closets for installation of Line set to second oor per the plans. HVAC chases are provided within the floor truss design.
Gas Piping
LP gas piping is provided for the following gas appliances, Hot water heater, gas range, gas furnace, and ventless gas replace. All work will be completed by Licensed Gas Piping Contractor. 1,000 gallon gas tank will be individually metered for each unit and each unit will pay its own gas bill.
Fire Sprinkler System
An antifreeze type re suppression system will be designed, installed and inspected for re protection. Shop drawings will be provided to the developer once they are complete. Coordination with Local Fire Department and County Fire Marshall will be necessary to determine placement of FDC connections to each building.
Roofing
Shingles are Timberline HD, limited lifetime warranty. Color to match existing units in the Reserve II. Roofing subcontractor to insure proper placement of ICE guard, drip edge and ridge venting.
Insulation
R-21 Foam Wall Insulation; R30 Foam Floor Insulation; R38 Foam Roof lnsulation. R13 Batted insulation will be used at the bedroom wall partitions for sound deadening. 1-1/2″ Gycrete concrete will be applied over 3/4″ foam board at 2nd Floor Area for sound deadening barrier between floors.
Drywall
Ceilings are 5/8″ 4’x12′ sheets. Walls are 1/2″ 4’x12′ sheet with party wall between units for a one (1) hour re wall composed of 5/8″ Type X drywall on both sides of the party walls. All ceilings and walls to be at nished, taped, bedded, skimmed, sanded and prepped for painting. Drywall subcontractor will be required to conduct nal skim/ash coat once primer is applied. Drywall subcontractor is required to remove all scrap from the units and placed in dumpster for removal. Drywall subcontractor to remove all debris and sweep all floors prior to paint being applied.
Painting
All paint used for this project will be Sherwin Williams with exterior nish as satin. Interior walls will be matte finish. Door and trim to be stained, sealed, sanded with two coats of clear satin finish. Owner to select wall colors. Exterior colors and stain colors to be the same as the existing units in Reserve II. This contract provides for provision for a two-interior wall color selection. All exterior colors will match the existing buildings in Reserve II.
Fireplace Mantle/Stone Surround
Stone surround to feature flagstone for the hearth with cultured stacked stone for the surround. Provision is made for mantle made from 4″x12″ Douglas Fir beam. (Option to upgrade to reclaimed hand hewn beam can be provided to presale customers).
Tile
Provision is made for tile in the following areas:
- Master shower
- Jacuzzi tub surround bathtub wall
- Surround kitchen backsplash
- 2 shelf shampoo niches are provided for the master shower and tub surrounds
Interior Doors and Trim
- Interior doors are solid pine, 1-3/8″ arch top V groove stain grade with stain grade jambs and bronze hinges.
- Crown molding is 1×4 spruce
- Door casing is 1×4 spruce
- Baseboard is 1×6 spruce 8-inch tongue and groove white pine will be applied to the knee wall at the kitchen bar area.
Staircase
- Stair Treads and bullnose are clear pine 1″x 12″ treads, 1×6 notched bull nose stain grade with eased edge.
- Risers are 1″x 8″ spruce to match interior trim.
- Balusters are twisted iron with basket pattern. (Sample will be provided) handrails are oak, stain grade.
- Newel posts are oak, stain grade.
- Stair Skirts and bullnose will be spruce to match interior trim.
Closet Shelving
Closet shelving will be built by our trim carpenter. Stain grade clear plywood, metal closet rods and supports with trim will be used to match interior trim. Configuration is per the plan.
Gutters Downspouts and Drains
Gutter Contractor to install 6″ continuous gutters–seamless with matching downspouts. Gutter drains will be 4″ PVC and will be routed to exit the natural grade at the back of each building. Gutter drain exits will be clearly marked with rock dams for maintenance purposes.
Backfill and Final Grading
Excavator will backfill the foundation and slope all dirt away in accordance with NC Building Code requirements.
Utility Connections
This contract provides for labor and equipment to complete all utility connections as follows:
Gas, Electric, Water, Sewer and Fire Sprinkler System.
Allowances for electrical fixtures, mirrors, cabinets, vanities, countertops, flooring, landscaping and hardware as agreed between owner/developer and contractor.
DISCLAIMER: All specifications are subject to change per the terms of the construction contract between the Builder and the Owner/Developer.
Directions to the Reserve III
Directions will be routed to Peak Real Estate at the intersection of Highway 105 and Highway 184. All available units are shown by an agent and must have an appointment. If you would like to make an appointment please call 828-898-1880 or Email Us to schedule a date to meet.
Click on the directions link on the map for precise turn by turn directions to the Reserve III community at Sugar Mountain.
HOURS OF OPERATION
Monday – Friday
8:00 am – 6:00 pm
Saturday – Sunday
By Appointment only
ANY QUESTIONS?
Call Us Now
828-898-1880
Email Us
fitz@skybest.com
OFFICE ADDRESS
4547 Tynecastle Highway,
Banner Elk, NC 28604
